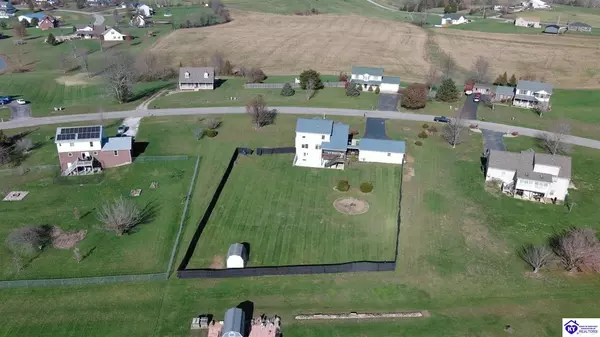REQUEST A TOUR If you would like to see this home without being there in person, select the "Virtual Tour" option and your agent will contact you to discuss available opportunities.
In-PersonVirtual Tour
Listed by Shellie Washer • HardinHomes.com
$463,995
Est. payment /mo
5 Beds
5 Baths
2,233 SqFt
UPDATED:
11/27/2024 02:54 PM
Key Details
Property Type Single Family Home
Sub Type Single Family
Listing Status Active
Purchase Type For Sale
Square Footage 2,233 sqft
Price per Sqft $207
Subdivision Osborne Trace
MLS Listing ID HK24004509
Bedrooms 5
Full Baths 4
Half Baths 1
Year Built 2000
Lot Size 1.000 Acres
Acres 1.0
Property Description
If you’ve been searching for a home that offers both space and versatility, this is it! With nearly 3,500 sq. ft. of living space, 5 possible bedrooms, and additional flex space, this home is designed to meet all your needs. Step inside and be greeted by warm hardwood floors, a formal dining room, and a cozy living room—perfect for entertaining. The updated kitchen features high-end KitchenAid appliances and offers ample counter space for cooking and gathering. The main floor also includes an optional mother-in-law suite, ideal for guests or extended family. Upstairs, you’ll find a primary suite with a private en suite bath, two additional bedrooms, and another full bath. The finished basement offers even more living space, including a bedroom, full bath, family room, and rec room—perfect for a home gym, playroom, or theater. The attached 3-car garage is not only spacious but also equipped with workshop capabilities, ideal for DIY enthusiasts. Step outside to your private oasis—a beautiful screened back porch that overlooks the expansive, privacy-fenced backyard. Whether you’re hosting a summer barbecue or enjoying a quiet evening under the stars, this backyard is the perfect place to unwind. This is the ultimate family home with room to grow and thrive. Don’t miss your chance to see it—reach out today or contact your agent for a private showing!
Location
State KY
County Hardin
Area Nw Hardin
Rooms
Basement Finished-Full, Inside Entrance, Walk Out
Interior
Interior Features Ceiling Fan(s), Chandeliers, Closet Light(s)
Heating Heat Pump
Flooring Carpet, Hardwood
Fireplaces Type Gas Log-Propane
Exterior
Exterior Feature Vinyl
Fence Backyard Fence, Privacy
Utilities Available Laundry Room
Roof Type Dimensional,Shingles
Building
Foundation Poured Concrete
Water County
Read Less Info





